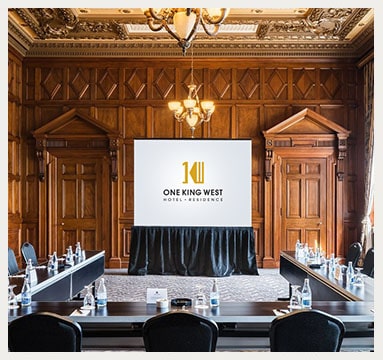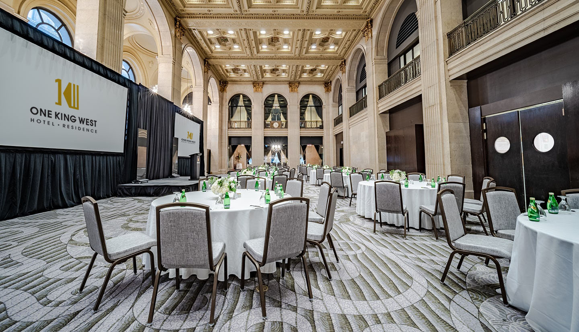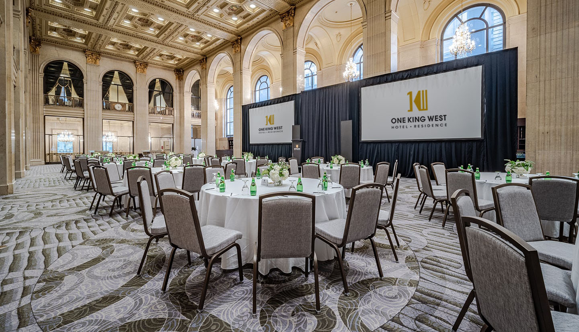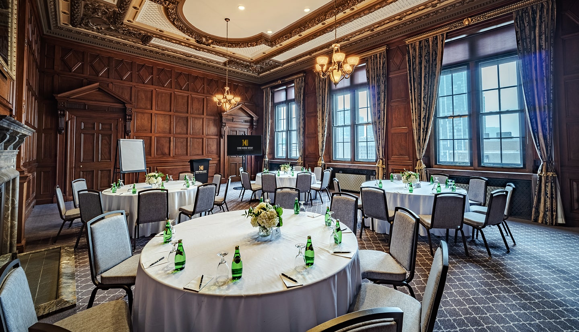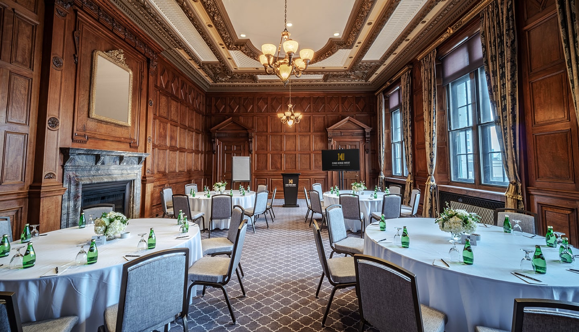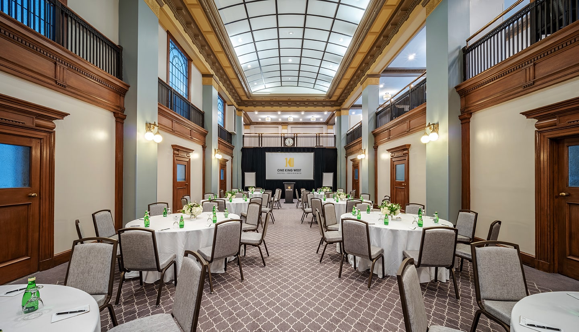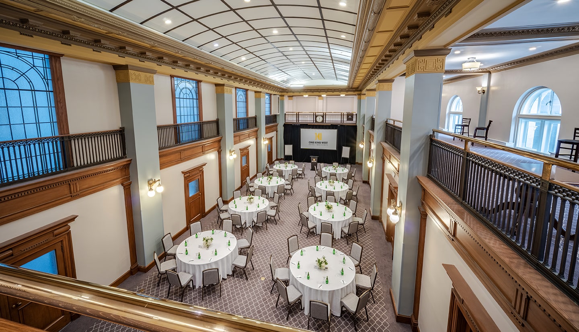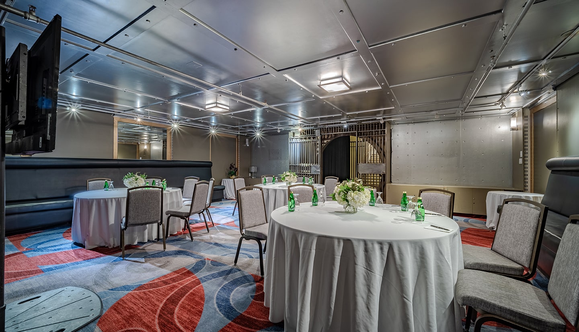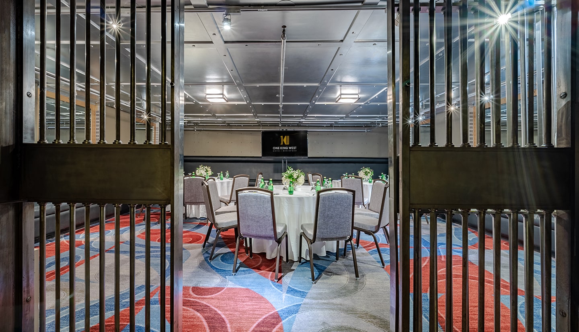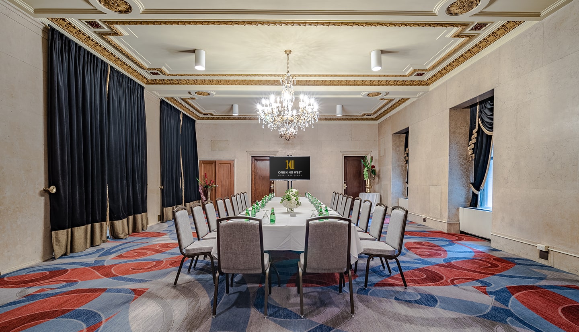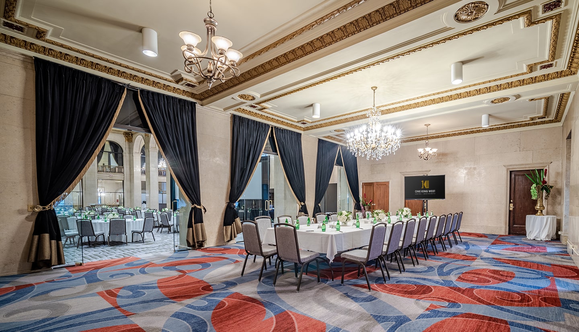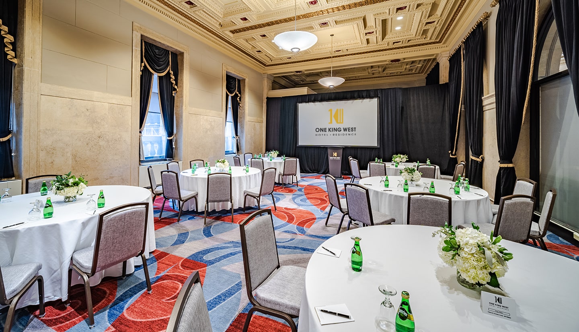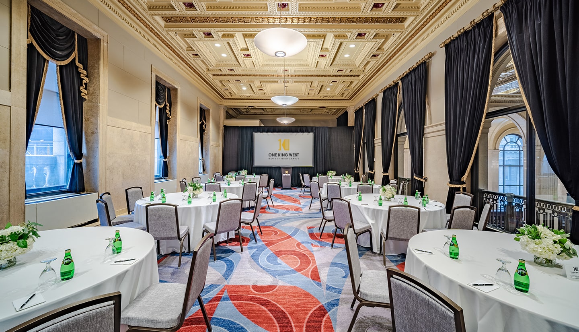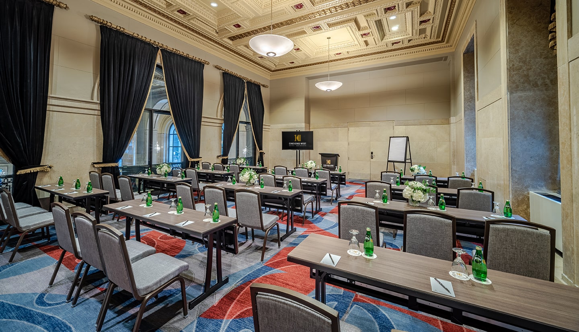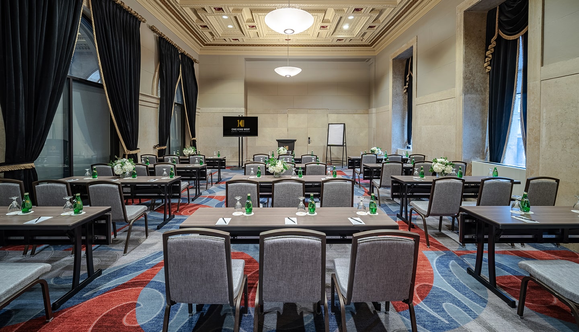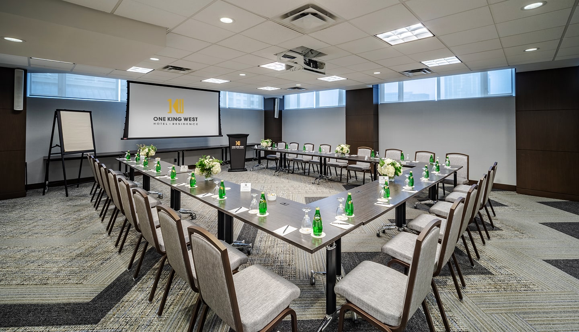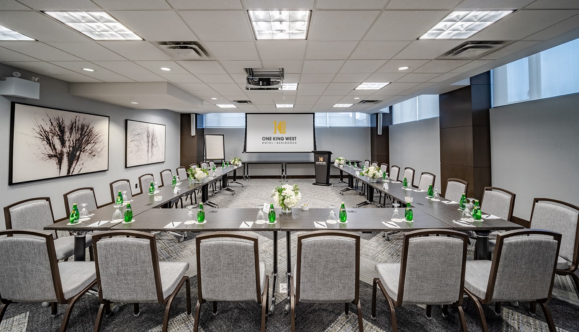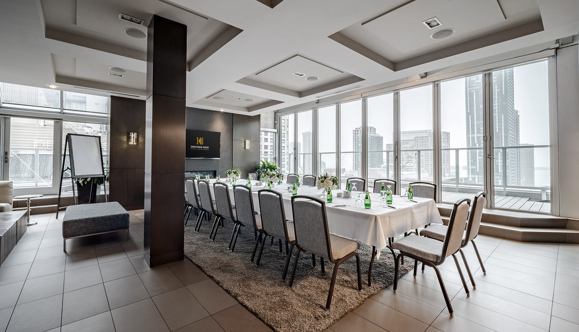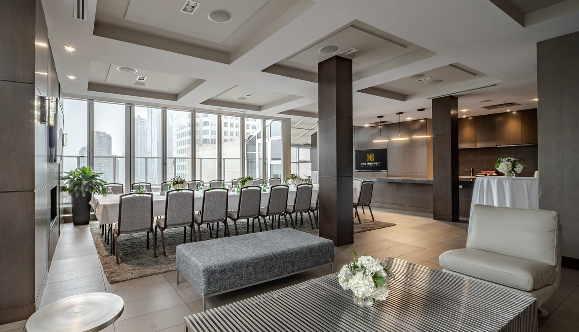ONE KING WEST HOTEL & RESIDENCE CAPACITY CHART
| Floor | Function rooms | Sq.ft. | Dimensions | Ceiling | | | |
|---|---|---|---|---|---|---|---|
| 2nd | Grand Banking Hall Click to launch image | 3,500 | 104'x37' | 35' | 341 | 339 | 250 |
| 12th | Chairman’s Boardroom Click to launch image | 1,065 | 25'6"x36'4" | 24' | 60 | 60 | 50 |
| 12th | Austin Gallery Click to launch image | 1,903 | 70'4"x30'5" | 24' | 200 | 180-250 | 120 |
| B1 | The Vault Click to launch image | 906 | 28'x27'6" | 8' | 40 | 80 | 40 |
| 2nd | Manager’s Boardroom Click to launch image | 1,178 | 38'3"x25'2" | 12' | 60 | 60 | 60 |
| 3rd | King Gallery & Melinda Gallery Click to launch image | 1,971 | 54'3"x27'6" | 16'10" | 150 | 149 | 90 |
| 14th | Fourteen Hundred Click to launch image | 1,672 | 34'5"x25'10" | 8'8" | 36 | 60 | - |
| 15th | Fifteen Hundred Click to launch image | 1,519 | 42'2"x31'7" | 9'4" | 40 | 60-80 | 40 |
*Kindly note due to COVID-19, capacity for each venue is subject to change based on the Provincial and Municipal Government guidelines. We ask you to contact our event specialist for more details.
For a detailed chart, please download PDF
DOWNLOAD PDFOne king west hotel & residence Meeting Venues
Choose from 9 modern yet historical event venues that can accommodate groups from 5 to 350 people for your next meeting, conference, or party. From pre-planning to clean-up, our team of professionals will work closely with you to ensure your event is a stress-free, rousing success.
Contact the Sales Team
Grand Banking Hall
This historic venue, which is ideal for large groups, is defined by stately Corinthian columns, a 100-ft bar, and cathedral windows.
-
341 GUESTS
-
3,500 FT
-
Chairman’s Boardroom
Original oak paneling, ornate lighting, and grand vaulted ceilings provide a classical backdrop for smaller corporate planning sessions or off-site meetings.
-
60 GUESTS
-
1,065 FT
-
Austin Gallery
Stylish meeting venue, which includes two additional private rooms adjacent to the main gallery and a large mezzanine above overlooking the space below.
-
250 GUESTS
-
1,903 FT
-
The Vault
One of the most distinctive and historic underground event venues in all of Toronto.
-
80 GUESTS
-
906 FT
-
Manager’s Boardroom
Original event venue with early 20th-century artistry and craftsmanship.
-
60 GUESTS
-
1,178 FT
-
King Gallery & Melinda Gallery
Enclosed with glass walls for added privacy, the King & Melinda Galleries offer a distinctive setting for corporate off-site meetings, dinners, or pre-reception cocktails.
-
150 GUESTS
-
1,971 FT
-
Fourteen Hundred
A versatile, modern setting ideal for corporate planning sessions, training sessions or parties.
-
60 GUESTS
-
1,672 FT
-
Fifteen Hundred
This modern venue offers an integrated entertainment system, stunning lake views, and a private terrace, perfect for product launches and corporate parties.
-
80 GUESTS
-
1,519 FT
-
Ready To Get Started? CONTACT US
Our Event Specialists would be happy to meet with you to begin planning your event.
Request for Proposal